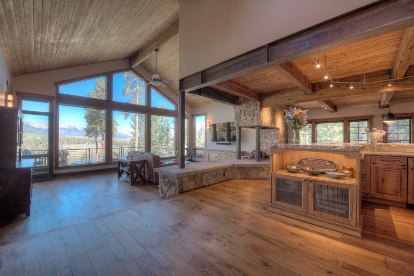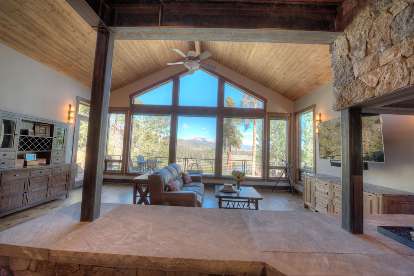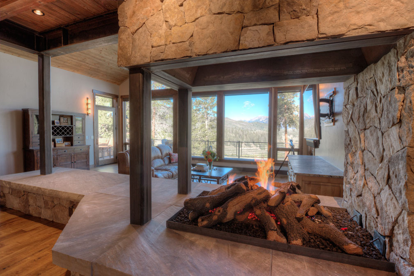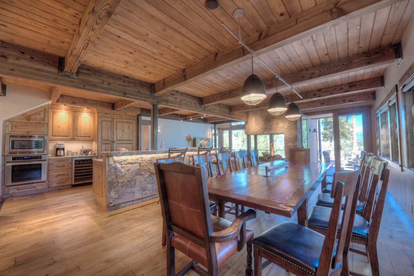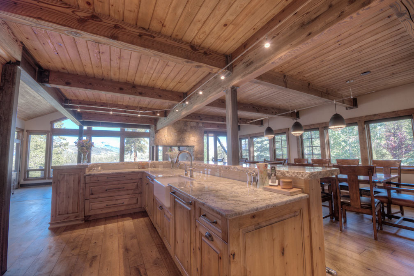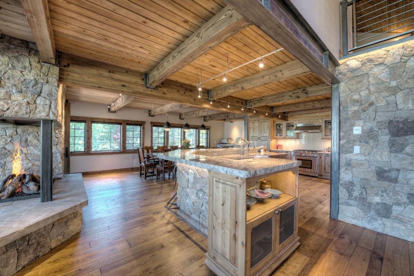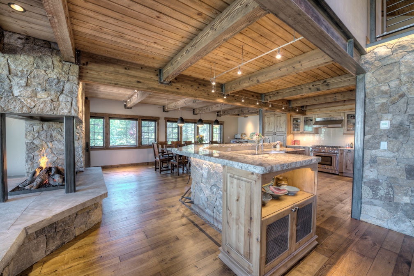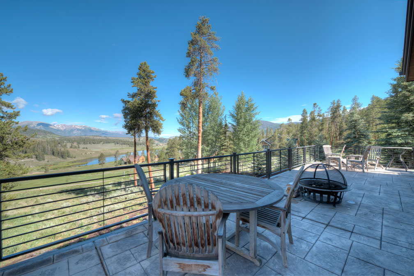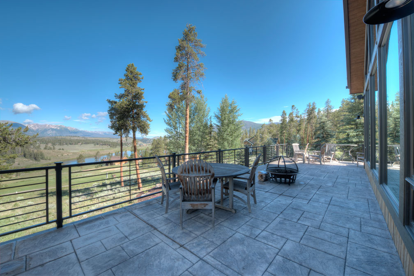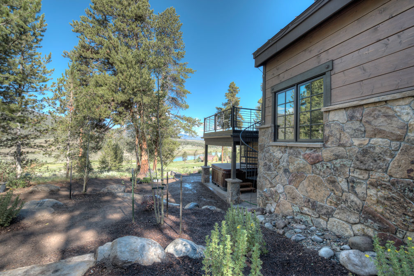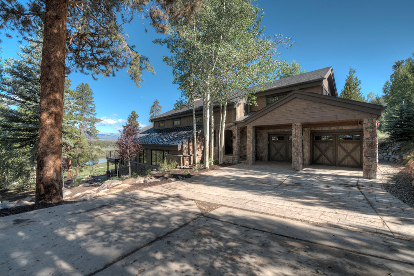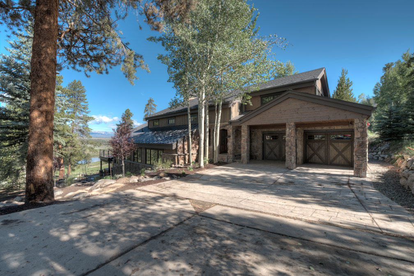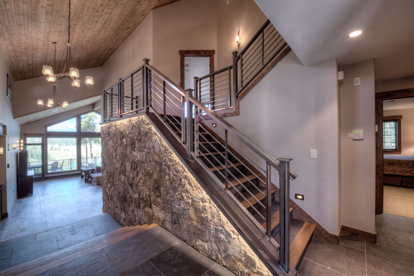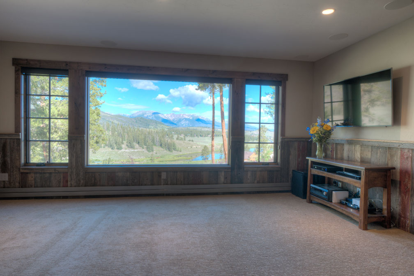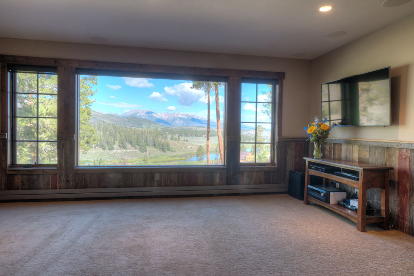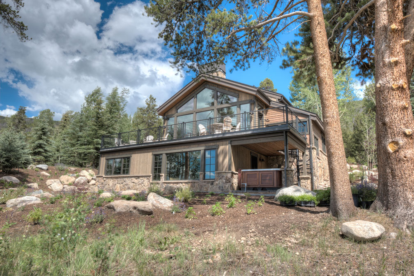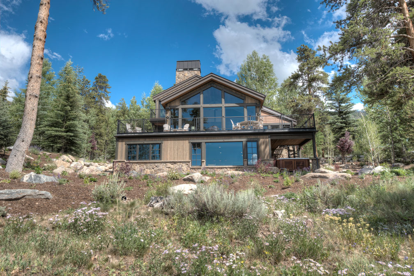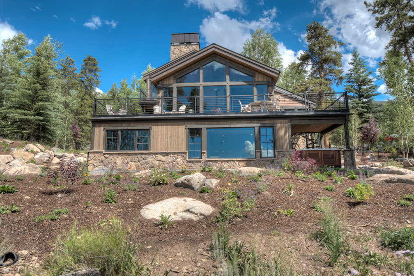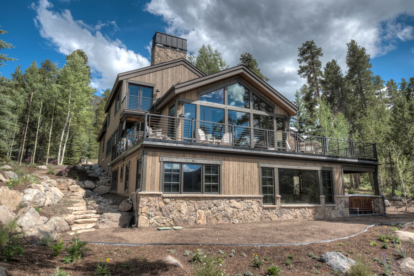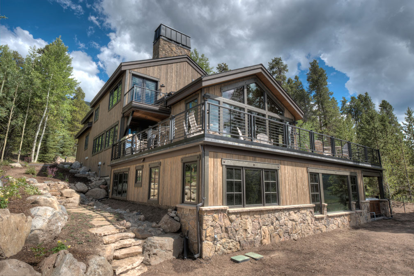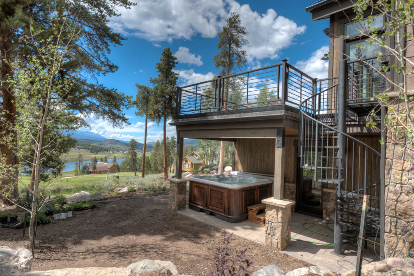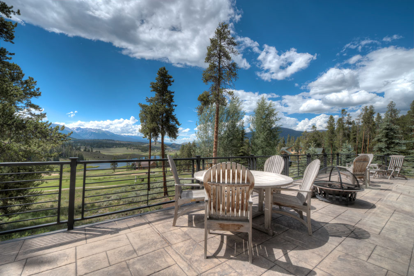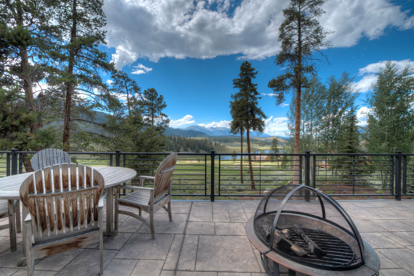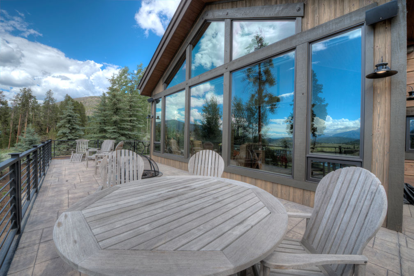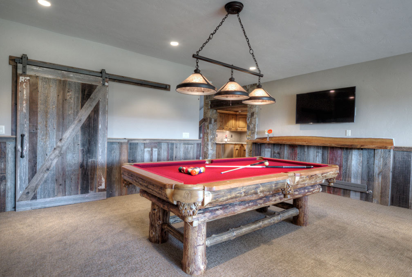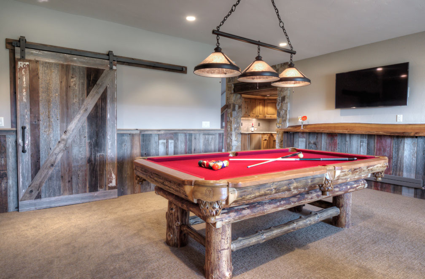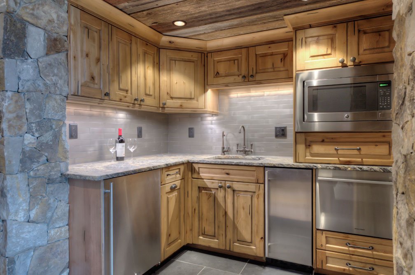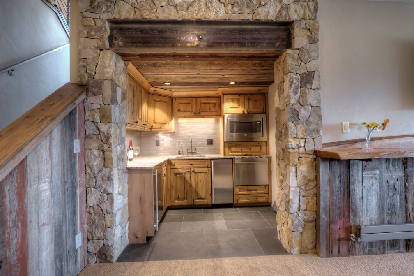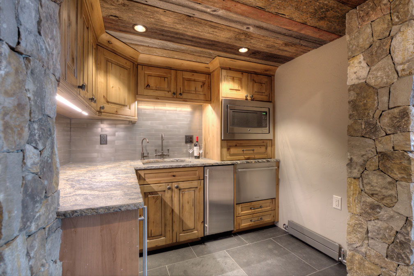KC Custom Builders
Keystone Ranch Home
One of kind details for the modern mountain design include three way open fireplace, exposed steel I-beams, lower level rec room with custom barn wood wainscot and much more. The project won the Summit County Builders Home Best Addition/Remodel of the Year and was featured on the Parade of Homes Tour.
Located in the exclusive Keystone Ranch neighborhood, this newly renovated home sits on the 13th tee box of the famous Keystone Ranch Golf Course. The owners purchased the home for its idyllic location, with every intention of updating the residence to maximize the spectacular Ten Mile and Gore Range views. The result is a beautiful, light-infused home that fully realizes the homeowners' original dream through a collaborative effort of the architect, KC Custom Builders Keith Hiller, and the interior designer.
The design concept inside and out of the home is "Rustic Mountain Industrial" with a strong mixture of exposed steel connections, reclaimed wood finishes and natural stone. The exterior of the home is finished with hand-hewn siding, stone details and an expansive stamped concrete heated deck overlooking the golf course and encompassing the mountain views.
The reorganized gourmet chef's kitchen now features slab granite counter tops, premier appliances and custom cabinetry, accented by the new exposed steel I-beams. A three-sided, see-through fireplace joins the kitchen and dining area to the great room, and is a show stopper, complementing the stone accents and smokehouse walnut wood flooring.
The home is generously appointed, featuring two updated master suites and loft on the upper level, and a guest bedroom, bunk room, and office on the main floor. The lower level features a "grotto" wet bar that is not to be missed, added onto the newly expanded rec room which has reclaimed barn wood wainscoting, a live-edge bar, and a reclaimed barn door that conceals a roomy storage closet. The lower level offers three spacious guest bedrooms, an efficient laundry center, owner's storage room and wine storage, and access to the updated hot tub area and exterior landscaping.
This project is a world class example of what is possible when a creative renovation team collaborates to transform an older property into the home owners' vision for their mountain retreat, that they can enjoy and treasure for many more generations.
